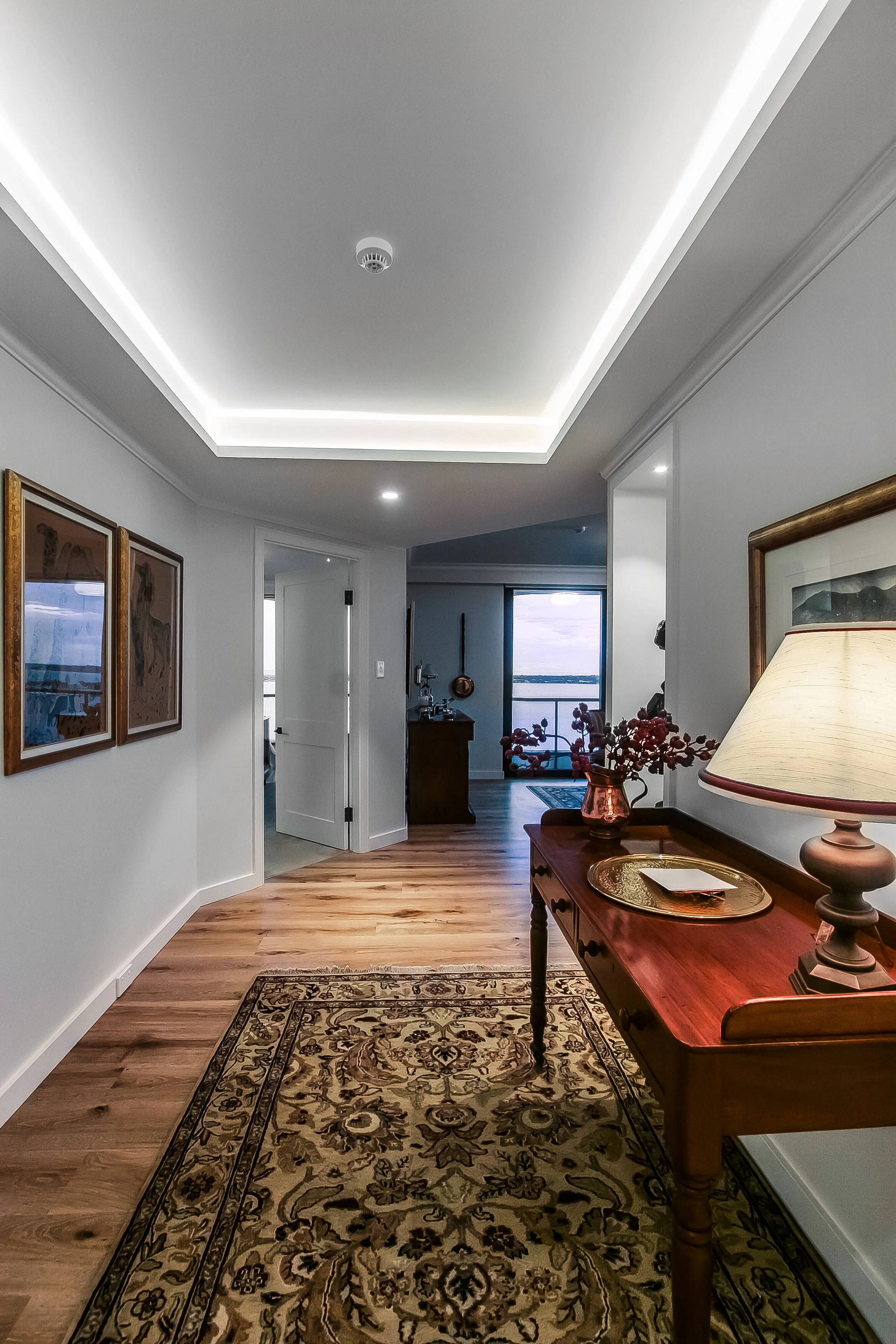A major rework of an inner city Condo.
The brief for this 13th floor condo major renovation in an inner city location was to strip out and create a personalized home with all the detail and style the owners vision entailed.
The layout was reworked by the removal of selected non load bearing walls, to both increase specific room sizes, connect living areas with the kitchen hub, gain river views to the kitchen area and a better flow in the entry area.
The low ceiling to the entry originally concealed major HVAC ducting and services. The use of individual in-ceiling units and relocation of services allowed the creation of the raised coffer lighting feature within the ceiling through space saving.
All external windows and doors were removed and replaced with double insulated panel systems and lifted up via external crane.
A highly detailed hand painted craftsman kitchen is the main feature of the apartment with the same style flowing to all the cabinetry throughout.
The level of detail included pewter door handles and knobs sourced from France with matching pewter door hinges sourced from the UK.
Unobtrusive Home Automation controls everything from the new air conditioning system, to internet music, cable television, lighting and automatic blinds.
The high level of detail and workmanship sought by the client is reflected throughout.
Gallery - before…
All external glass replaced.
The scope of work called for the replacement of the entire exterior existing individual 8ft x 3ft glass panels and doors with 2 panel insulating glass, with all 28 panels lifted externally up 13 floors and fitted.
Hand painted panels!
All the cabinetry throughout the condo was hand painted by brush to ensure that they retained a character and texture not available through modern methods. The scope specifically called for brush strokes to be visible.
Kitchen takes shape
The kitchen carcasses are installed. Note the metal framed drawers capable of holding 110 lb’s each and the inset of the carcass to the sides and top. This was deliberate to prevent doors from hitting the walls as they open and space for refrigerator ventilation above.

































