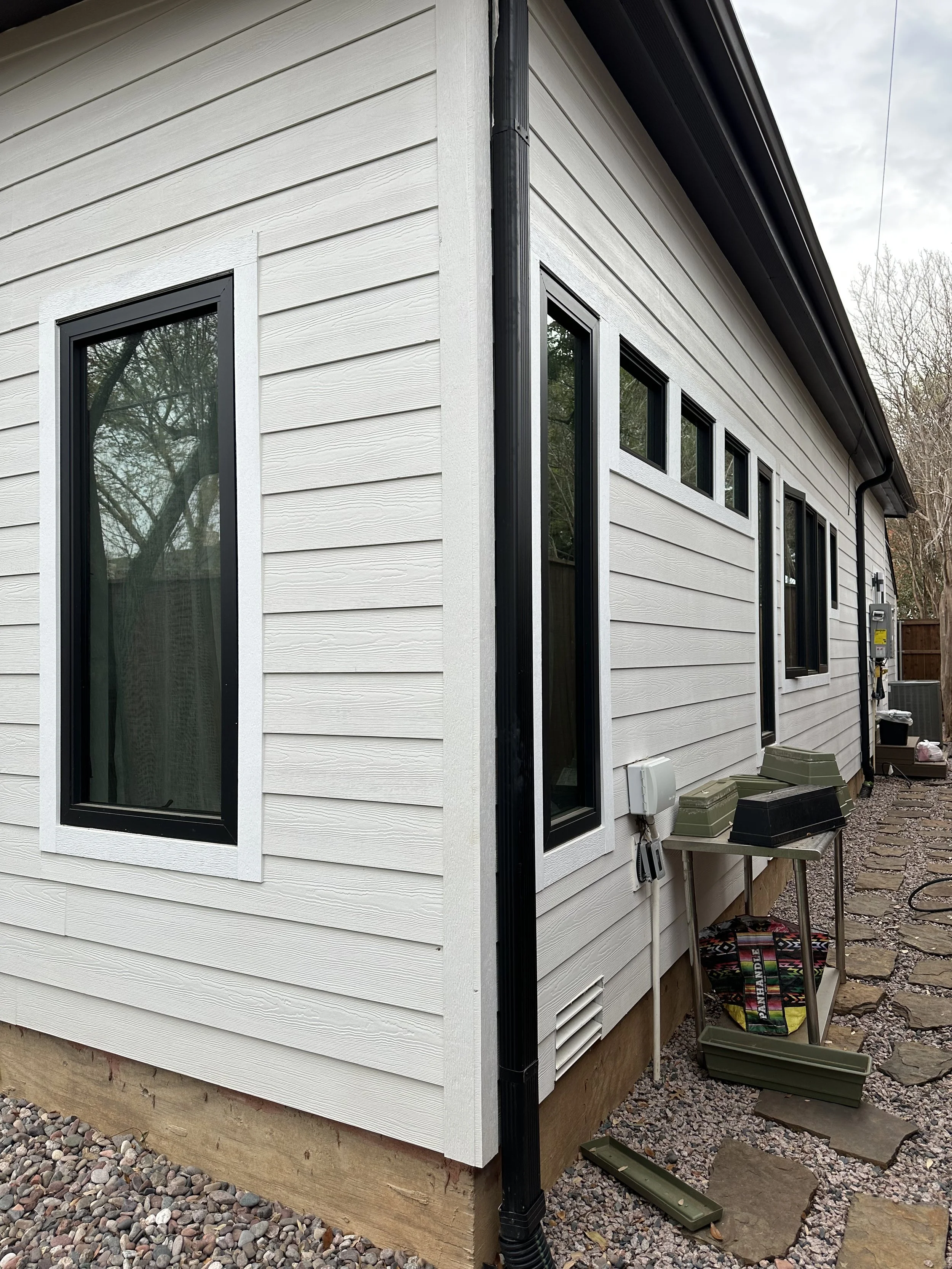A major Addition with a complete renovation and rework of an existing Dallas home.
This home was the ‘forever home’ of a lovely client of ours…. It started out as working out how to make the spaces work, and once it became clear it needed more space, a decision was taken to create an ‘entertainers’ home with additional space, a private bedroom wing overlooking the new pool along with reworking the existing spaces to make them functional yet connected.
We completely redesigned the existing home to work with the new structure so that it looked sympathetic to the streetscape, upgraded the style of the existing home to allow it to integrate and moved internal walls, relocated rooms and bathrooms and created new zones.
What was a 3 bedroom 1.5 bathroom home with a closet laundry became a 4 bedroom 3 bath plus walk in laundry, made the living interact with the outdoors, along with a re-wire, new HVAC and many many other upgrades.
Our client purchased this home, we CAD designed, documented and obtained permits, undertook the major renovation works including rectify non-code compliant and structural issues….. and our client LOVES IT!!!
































